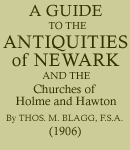< Previous | Contents | Next >
The Parish Church.
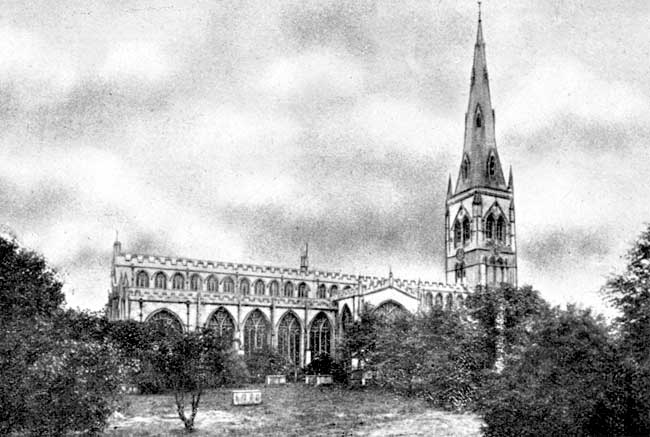
Newark Church, from the north.
Second to the Castle only in age, equal to it in architectural dignity, and superior to it in beauty, the grand church of St. Mary Magdalene is an edifice of which every Newarker is greatly and rightly proud—the most noble parish church in the county of Nottingham. Before examining its architecture in detail, the visitor should notice the effect of the whole, and the fine balance of its proportions. Though much of it is "late" in style, it exhibits the Perpendicular period at its best, neither decadent nor debased. The soaring spire (252 feet) is in height the same measure as the body of the fabric in length, and though not crocketed at its angles like its neighbour at Grantham, it gains in dignity and restraint what it thereby looses in richness. The magnificent series of great Perpendicular windows along the whole north side of the church, with the lofty clearstory which surmounts them, and the range of battlemented parapets, make the whole building appear uniform in style from this aspect, and by removing all necessity for blank walling give lightness and grace to the whole structure. The interior also gains immeasurably by the light from the great windows, and the clustered columns upholding the lofty arches have a slenderness which, while detracting nothing from their appearance of strength, saves them from that excess of massiveness which becomes heavy. Indeed the elegance and grace of the whole design, the balance of its proportion, the beauty of its ornament, which yet refrains from all floridness or redundancy, combine to give the church a dignity and stateliness which is unsurpassed.
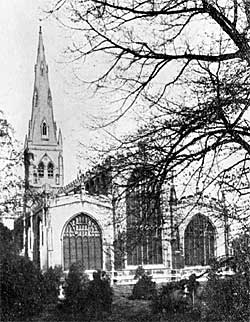 Newark Church, from the east.
Newark Church, from the east.A church stood here in Saxon times, and probably still stood for the first hundred years succeeding the Norman Conquest, but of this church no fragment whatever remains. About the year 1160 it was given by Robert de Chesney, Bishop of Lincoln, to the Gilbertine Priory of St. Katherine at Lincoln, and immediately afterwards the earliest church appears to have been pulled down, and an ambitious stone structure of later Norman style begun. Of this building we have two fragments, the interesting and uncommon crypt beneath the present sacrarium, and the crossing piers at the intersection of the nave and transepts.
The crypt has a vaulted roof of quadripartite character with flat segmental arches, one cable pattern and one foliated boss, and keel-moulded ribs. It possibly at one time extended a little further both at its eastern and western ends, and its eastern extremity would mark the limit of the Norman chancel, probably aisleless and two bays shorter than the present one. When first constructed the crypt would be used for the custody of the church's holy relics, and perhaps would have an altar in it, as at Grantham, Ripon, &c. After the Reformation it became a place of sepulture, and the coffins were only cleared out and the floor concreted in 1883. The coffin plates found in it have been nailed up on its western wall for preservation.
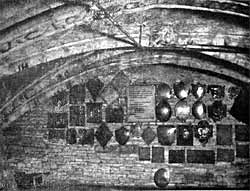
Coffin plates in church crypt.
On the inner faces of the easternmost piers of the nave will be noticed the columns of the cruciform Transitional-Norman church, forming, with the crypt, its only remaining features. They retain their square abaci and plain bell-shaped capitals. Their fellows in the chancel arch have had their capitals removed and been carried upwards by the later masons.
The next part of the present church in point of date is the fine western tower, an excellent example of the Early English period. It would be begun about 1230, and was originally designed to project from the west front of the church, but while the work was in progress it was evidently decided to bring the aisles forward into line with its west face. Stepping out into the street in front of the west door, and looking up at the tower, one cannot but admire the simplicity and chaste beauty of this thirteenth century work, which extends to the string-course at the level of the clock. It is spoilt only by the insertion of the large fifteenth century window, in place of an arcade of pointed lights with dog-tooth enrichments, the springs of the outer arches of which may still be discerned on either side the later window.
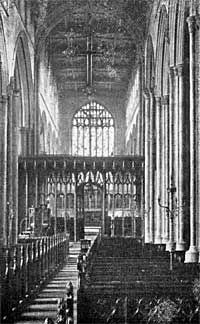
Nave, looking east.
The west doorway is very fine, of richly-moulded arches of many members, resting on four jamb-shafts on either side, with foliaged capitals. The doorway is flanked on each side by a single wall arch, the hood-moulds both of the doorway and flanking arches enriched with dog-tooth ornament, which also fills the hollows of the mouldings. Above the fifteenth century window is a plain stage of only a few courses, and above its string-course a fine arcaded storey of four pointed arches on each face, all with shafts and capitals. Above these the face of the masonry is covered with a lozengy or trellis diaper, like that on the central tower at Lincoln. Hera the Early English work ends. The final stage of the tower, and the spire, were not added until some ninety years later, and belong therefore to the Decorated period. Of this finishing of the tower and spire, Mr. John Bilson, F.S.A., says * "the builders were handicapped by having no angle buttresses to carry up, the thirteenth century buttresses having stopped just at the base of their new work; so they had to contrive buttresses by setting back all but the angles of their new work from the square of the old tower which was their base, and treating the angles, carried up flush with the older walls, as buttresses to their belfry stage. This stage is excellently designed, with two coupled two-light belfry windows on each face under a crocketed gable mould. Niches containing figures are on either side of and in the pediment over the windows. The buttresses set back, and finish under the parapet with crocketed gable-heads, arcaded in the upper part below the gables. Over these a panelled parapet projects, with hexagonal angle pinnacles pierced by a small passage and finished with crocketed spirelets. Behind them the lofty broaches lead up to the octagonal spire, having rolls flanked by hollows on each angle. There are four tiers of richly-designed spire-lights."
< Previous | Contents | Next >
* Archaeological Journal, 1901.
