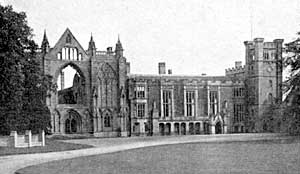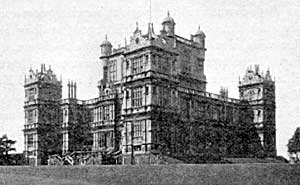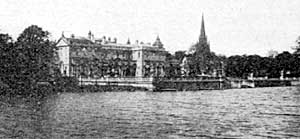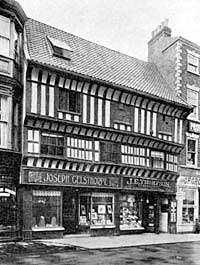< Previous | Contents | Next >
20. Architecture—(c) Domestic.
The architectural history of Newark Castle illustrates the early history of domestic architecture. In the twelfth century, when the building of the castle was started, might was right and the man who could not defend his property lost it. The lords of the land therefore built great strongholds for themselves and extended protection to the people around in return for service. Of the dwellings of the latter no examples have survived the ravages of time. The strongholds, on the other hand, have weathered the storms of centuries.
When the lord of Newark Castle visited it he lived in the keep-like gatehouse, whilst his serfs and servants were content to shelter themselves in flimsy wooden structures around the court.
In the thirteenth and fourteenth centuries local enmities died down and the nation became prosperous. During this time the Great Hall, 130 feet long and 22 feet wide, was built, with kitchens, chapel, etc. adjoining. Here everyone from the highest to the lowest dined and nearly everyone slept. Here also liberal hospitality was meted out to all corners.

Newstead Abbey.
In the fifteenth century serfs were no more, the need for armed retainers had gone and only the lord’s family and domestic servants remained. These no longer lived together. The great hall was divided into small private apartments lighted with spacious windows. Thus the military stronghold with crowded garrison became a commodious family residence.
Newstead Abbey furnishes a different kind of history. Up to the sixteenth century it was the dwelling of a community of clergy. Then it was suddenly transferred to the hands of a lay family, and the chapel was subsequently allowed to fall into ruins. The bare cloisters, guest-chambers, refectory, and other apartments are now luxuriously furnished, and together with additions made from time to time, form a very beautiful residence.
The old archbishop’s palace at Southwell was commenced about 1360 in the Decorated style and was completed with the addition of a great hail in the Perpendicular style about 1439. All except the latter fell into ruins. This is now incorporated in the recently-built bishop’s palace.

Wollaton Hall.
Wollaton Hall, the seat of Lord Middleton, is a complete and fine example of an Elizabethan mansion. It was commenced in 1580 and finished in 1588. The stone is said to have been carried by donkeys from Ancaster and paid for in coal. It was built at a time when the need for fortified dwellings had passed away, when the Gothic style was falling into disrepute and the interest in classic style was reviving. It therefore exhibits a combination of these two with features peculiar to the period.
Welbeck Abbey, the seat of the Duke of Portland, Clumber that of the Duke of Newcastle, Thoresby and Rulford Abbey those of Earl Manvers and Lord Savile respectively, were all built within comparatively recent times.
Most of the old manor houses have long since disappeared and their sites are now known only by traces of the moats which formerly surrounded them. Hodsock Priory still occupies the original site and possesses a moat, bridge, and gatehouse. Wiverton Hall also has retained its ancient fortified gatehouse. Costock Manor was probably built in the sixteenth century.

Clumber.
At Brough remains of Roman dwellings with stone foundations and timbered walls have been found.
During mediaeval times most of the dwellings were timbered or frame houses. Some of these still exist at Newark. The Old White Hart inn is perhaps the oldest house in the county. The character of its ornamental plaster-work indicates that it was built in the fourteenth century. The Saracen’s Head inn, where Jeanie Deans stayed, and the old house occupied by the Governor during the sieges of the Civil War, are later examples of timbered houses.
During the sixteenth century brick buildings became common and in the early part of the next century gained the ascendancy. The first brick house in Nottingham was built in 1615 and was demolished a few years ago. Other old ones exist in Narrow Marsh and Bulwell. The finest example of old brickwork is in High Pavement. The bricks for this were made of washed and prepared clay and sand, and after being baked they were rubbed to the proper size and shape. There is a very fine old brick house at North Wheatley, dated 1673. In the Middle Ages the forest of Sherwood supplied an abundance of timber for the frame houses.
Plaster made from gypsum was used from Roman to recent times for making floors, and many examples of these still exist.

Governor's Old House, Newark.
Over the greater part of the county, owing to the abundance of clay in the coal-measures, Permian, and Keuper formations, bricks and tiles are the commonest house-building material. The majority of village churches however are built of local stone. In the clay country this is from either the Skerry bands or the Waterstones. The latter was used for old Nottingham Castle and outer portions of Newark Castle; whilst the inner portions were built of Lias limestone. None of these stones are now used to any extent.
In the west the Magnesian Limestone is used for private as well as public buildings. Because it had lasted so well in Southwell Cathedral this stone was used for the Houses of Parliament.
There has been little need to import stone from other counties. Oolite was brought from Lincolnshire for the older parts of Newark Castle, and for Wollaton Hall and University College. Much slate for roofing has been introduced, but happily it has not succeeded in completely displacing tiles even in the newest houses.
