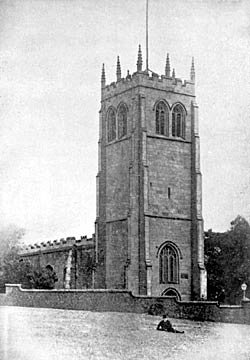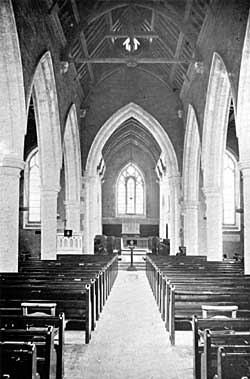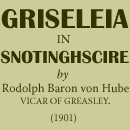< Previous | Contents | Next >

Tower of St. Mary, Greasley, before the restoration of the church.
The state of the church in 1866 was as follows. On the outside, the chancel walls were skirted with thick stone slabs to about three or four feet from the ground. The rest of the masonry was cemented over and buttresses had been erected to support the walls. The skirtings and buttresses are still there, and it is now clear that the skirtings had been built on, to strengthen and to protect the worst and most defective part of the masonry. Inside the church, a brick wall to the height of about ten or twelve feet was erected to separate the tower from the church, and in that brick wall were skeleton folding doors, covered with green baize, to give access to the nave. A large heating chamber, with a furnace, was made under the tower, with large hot air flues, in two directions, under, the church floor, wide enough to allow a sweep to pass right through them. A large gallery was running from east to west of the nave, and another from north to south, both galleries resting on cast iron square fluted pillars. To keep the cold out the tower arch was completely boarded up, so that the west window was effectually shut off from the church. The ceilings of the chancel were of gypsum, as in any ordinary living room, and there was an ordinary parlour fireplace with a dog-grate to give some warmth to the chancel.
The chancel arch was a thick medallioned plaster covering over the ancient stonework. The chancel windows were throughout glazed in exactly the same way as early greenhouses used to be, the fairly sized panes of glass only just overlapping each other a little, and the whistling of the air through them when the wind was in the wrong quarter was not exactly what an aeolian harp would perform. The pews were all provided with doors, and they were pretty straight backed, so that people inclined to dose could not have done so comfortably.
There were three pews however in the church, two of which were in the chancel, of which in one, one could stand upright without shewing much more than the head, and if tall something of the shoulders. The pulpit was a fair two-decker, and the large ancient octagonal font had part of the pedestal cut away to get it into a buttress corner of the tower near the entrance to the nave.

Restored interior of St. Mary, Greasley.
The restoration which was undertaken in 1882 was partial, but cleared the ground for future works so far that much which was then done and provided could afterwards be satisfactorily retained. The partition which separated the tower from the church and the galleries was removed. The tower was provided with a new roof in timbers, boardings and leading. A new Belfry floor was made, including new floor beams in a higher stage of the tower. The old heating chamber, &c., &c., were filled up, and a new heating chamber with all requisites provided. Defective stonework in the windows of the nave was replaced with new pieces. All the windows of the nave, as well as the west window in the tower, were reglazed with tinted cathedral quarries. The nave was refloored and reseated. The font was removed to the baptistry at the west end of the south aisle. A stone pulpit replaced the former one. A new reading desk and lectern were provided. For the first time the church was provided with gas fittings, and the roofs of the chancel and nave were well repaired. The foundations of the church were drained throughout, and minor defects on the outer walls made good by repointing. In the chancel the windows had already been reglazed with plain cathedral quarries, and the choir stalls erected some five years earlier. For the first time a small vestry was improvised by walling up the door of the old priest’s porch and inserting a window there. The chancel sedeliae were also provided at this restoration, together with a platform for the church instrument. Finally a glass screen was erected under the tower, and a new oak door given to the porch. The interior of the church after these works were completed did not look very church like, but was warm, clean and comfortable, and a respectable place of worship. We would have desired to carry that restoration much further, but funds were lacking, and the structure was in a safe condition; but it was fortunate that no more money was spent at that time, for much of it would have been thrown away from what followed after. We were for a few brief years comfortable, but then partial subsidences began to show themselves, followed by cracks in the walls. It was owing to coal mining operations. The coal was not taken from underneath the church, but the coal bed had an eastward fall, and gradually drew the surface after it. It is supposed that if the coal had been taken right away from underneath the church the structure would not have suffered so much. We still hoped that repairs might suffice, but as time went on the ‘church suffered more and more. The north and south aisles gave away from the tower; the north and south walls of the nave cracked in the middle from the foundations upwards, so much so that in some parts one could well see the light through them. The chancel broke away eastward from the nave. The glass in the windows was in several parts drawn out of the lead sockets. The lead of the roof became drawn from the cracks in the walls, and began first to leak, and afterwards in the north east corner of the nave to admit the rain water freely. Was the Church then in danger? If even so, it was in vain to undertake anything to correct the evil until the ground had fairly and safely settled, by which time the worst of the defects would be known. Measurements of the cracks were taken, and carefully watched and recorded, until at last in 1896 it was plain that the movements of the soil had fully passed away, and that no further damage might be expected, unless the structure should be neglected by further delay. The necessary funds for the restoration which was then undertaken were generously provided by Earl Cowper, the Duke of Rutland, and Messrs., Barber, Walker & Co., the coal masters in the parish. It is the only restoration we know of of our Church which is worthy of that name, though the chancel railing, sedelia, choir stalls, pulpit, reading desk, lectern, font, tower screen, window glazings, and the seatings provided in 1882 were all retained. The new part of the heating apparatus was not either provided from the restoration funds, and very little of the drainage, nor the final painting of the walls, which was done much later from other funds.
The restoration was an important one. The roofs from both the church and chancel were taken off. The cracks in the wall were built up with bonded stones from the floors upward. Lofty stone arcades forming south and north aisles were erected together with a new noble chancel arch. The new roofs were much raised and made of strong timbers, boarded, felted and tiled, and strongly bonded together with each other, and with the arcades and walls with irons. The aisles were roofed with lead. Part of the east end of the chancel was taken down to erect a handsome east window, and from fragments of 13th Century work discovered in the chancel wall a window was put together for the small vestry, to retain them as a memorial of bygone times. The interior of the chancel roof is interesting. The main timbers and rafters are curved, and the roof presents the look of the bottom of a vessel turned upward, and is very comely. The church and chancel have been throughout re-floored with tiles, except in the seats, where the floors are made of wood blocks set herring-bone fashion in pitch over concrete and cement. The north and south aisles have for the first time east windows to give additional light to the church; and the church has new gas fittings, which in part have been provided from help other than the restoration fund to replace the former gas standards with pendant chandeliers. Finally a special fund was raised by us from subscriptions to provide for the ornaments of the church and chancel, and for a fine church instrument of Mason & Hamlyn’s manufacture.
To mention what we may call our Church lore, we were many years ago told of a custom which at one time prevailed here down even to living memory, which we at first gave little heed to, and held to be merely legendary or possibly a myth. As it is, we find from reading Tyack’s lore and legend of the Church that the same custom really obtained in some Churches, and having lately had the opportunity of seeing an aged daughter of our before last predecessor, who ministered here for 50 or 51 years, we were able to ascertain from her that the custom really existed here, and that she well remembered it. It is to the effect that when some young person died in the odour of virginity, white gloves and wreaths or garlands were hung up in the church in memory of her. In process of time the memorials were made less costly. Wreaths and patterns of gloves cut out from paper took the place of the former memorials, and possibly the Church Clerk may have received some little douceur for them, and for hanging them up in the church.
Our Parish Registers begin with the year 1660, but are in a very poor condition, and for some few years they are altogether missing, while a couple or three years more are merely on loose leaves, partly tattered and much filled out around the edges. Some parts of the early parchment register books are scarcely, if at all, decipherable. There is a two-paged list of names at the beginning of the books, which may probably be the roll of the householders of the parish at that time. A few of them could sign well, some others indifferently, and most of them had crosses and strange (to us unknown) hieroglyphics at the end of their names. We hope that some day these registers may be published, but the publishers are now engaged with the Nottingham Registers, which so far at least as marriages are concerned, have already appeared for St. Mary’s, Nottingham, and for the parish of Bingham. There may be besides these some others for our county, but we have only those just mentioned on our shelves.
There was, of course, instrumental music in the church before the introduction of a really good harmonium of Alexander’s manufacture, which is now superseded by one of Mason & Hamlyn’s American organs of much power.
The list of the Clergy of Greasley from the time of the dissolution of the Monasteries is incomplete; but that of the early Rectors, as given in the Torre Manuscripts, seems to be sufficiently satisfactory. But Greasley is not much of an exception in that respect. It is an acknowledged and regrettable matter for many parishes that, from a variety of causes, even Diocesan Registers are lacking in completeness and in details which we are missing, both from the time of the suppression of the monastic orders and from the time of the Commonwealth to the Georgian era.
