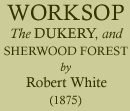< Previous | Contents | Next >
The small drawing-room, 20 feet by 25 feet, is hung with beautiful satin, and has an oak floor, with parquetrie border 2 feet wide. The doors are framed of beautiful wainscot, with panels of Russian maple, surrounded by a margin of bird’s-eye maple and satinwood mouldings. The ceiling has a pink and gold enriched centre, and a most beautiful designed frieze.
The library, an important room with large octagonal bay window, is 44 feet long by 25 feet wide. Modern Elizabethan panelling in light and dark oak, with wainscot bookshelves, surround this room, and the walls are hung with red damask. The chimney-piece in this apartment is worthy of great admiration as a work of art; it is of the same date as the other fittings of the room, and is 14 feet 6 inches high, and 10 feet wide. The principal subject of the design is a scene in Sherwood Forest, magnificently carved by Robinson, of Newcastle, in Birkland oak, introducing that monarch of the forest the Major or Queen Oak, a herd of deer with a foreground of beautifully rendered fern, &c., supported on either side of the fireplace by statuettes of Robin Hood and Little John. The pillar grate is a fine piece of work in bronze and bright steel, manufactured for the purpose at a great cost. The floor is of oak, with parquetrie border two feet wide, and covered with a carpet of Indian work. The ceiling, of very chaste geometric design, is, with the frieze, highly ornamented.
The large drawing-room is a noble apartment 53 feet by 25 feet, and worthy of the taste and wealth of its possessor. This room contains two very beautiful statuary marble chimney pieces, having figures sitting on canted angles representing the Seasons. The grates and fenders are of burnished steel, with ormolu mouldings and figures intended to represent the happiness of an English fireside. The walls are hung with light blue satin damask, with graceful silver grey figures thereon, the frieze above being white and gold. The panelled ceiling is coffered, and ornamented over all in pale salmon and light blue, with white and gold enrichments. The large bay windows look south and west. The oak floor with its parquetrie border, the rich walnut-wood framing, bird’s-eye maple panels, Russian maple margins, satin wood mouldings, and splendid Indian carpet, all combine to form a picture worthy of our highest admiration.
Leaving the billiard-room, 20 feet by 18 feet 6 inches, with its light and dark forest oak fittings, we come to Lady Manvers’ boudoir, which is 20 feet by 19 feet, with a bay window looking towards the west. The ceiling is remarkably rich, as also are the walls, which are panelled, having richly carved frames, filled with Aubuseen tapestry. The chimney-piece in this room is from a palace in Milan, and is elaborately carved in statuary marble. Three Cupids on each side holding fish, birds, &c., form the principal feature in the composition, which is one of great merit, and together with the other decorations makes this room well worthy of attention.
The rest of the mansion is carried out in the same complete and splendid style as those we have noticed.
On the first chamber floor there are twenty-nine rooms, with beautifully polished red pine woodwork, enriched ceilings, and French papered walls. Of bachelors’ rooms there are eleven; of servants’ bedrooms fourteen, and a mezzanine floor of ten bedrooms and bath room for the ladies’ maids.
The gas-fittings throughout are hammered and burnished work, by Brawn and Downing, of Birmingham.
A lift for coals and luggage, and a fire main, with water at high pressure, and all necessary hose, &c., are provided on each story.
The terrace is tastefully laid out with ornamental flower beds, having an octagonal fountain 30 feet in diameter in the centre, with four smaller ones round it, while gazebos of octagonal form, surmounted by Elizabethan perforated tracery, appropriately close the vista at either end.
The gardens are to the east of the mansion, and comprise eight and a half acres of ground, five and a half of which are enclosed by brick walls, the remainder, which is in slips, is on the east, north, and west sides, and an orchard on the north. The kitchen garden is intersected by two fine broad walks, 550 feet long, which, from north to south, passes out through a pair of very splendid iron gates into the park. The lofty conservatory occupies a central position in the long range of well stocked forcing houses, of which there are about twenty, and are about 560 feet in length.

Avenue, Thoresby Park
