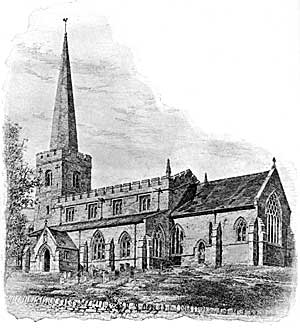< Previous
Recent discoveries at East Leake.
By Rev. S. P. Potter.

Simultaneously with the outbreak of the Great War, we embarked upon a further work of church restoration at East Leake. At the general restoration in 1886, the tender roof with its weatherworn lead-covering was untouched for lack of funds. The condition of the roof, after the passing of another twenty-eight years, demanded immediate attention. The decision to undertake this work, gave the opportunity for the revelation of things which we knew were hidden, and for a search for things which we hoped to find.
Upon one thing especially we wished to throw light, the old Saxon building; for some well-qualified judges account the eastern portion of the north wall to be a fragment of Saxon workmanship. On stripping portions of the interior plaster, we found the same herring-bone masonry which has long been visible externally. At a point corresponding to the western limit of this masonry without, we find within, dressed stones, which appear to mark the extreme measurement of the old building. We have left this uncovered, that the antiquarian visitor may form his own opinion on the matter. It should be remembered that in 1886, the foundation of an early chancel eastern wall was discovered at a point 15ft. or so from the chancel arch. Assuming that the herring-bone masonry is Saxon work, we have the approximate measurements of this old church. These are: nave, 33ft. by 19ft. 6in.; chancel 15ft. by about 15ft.; measurements which correspond satisfactorily with known ground plans of Saxon Churches. The Domesday Book credits us with a church, and it is quite likely that we have with us, not only the ground plan, but also a substantial portion of the nave north wall.
Another unveiling of interest, is the doorway over the great western tower arch. We had seen faint traces of this in certain lights beneath the plaster, and within the tower it was plain enough. Mr. Hamilton Thompson, in his "Historical Growth of the English Parish Church," commenting on these doorways, says "it is usual to find them somewhat on the one or other side of the apex of the arch." Such is the case here; and no doubt the purpose was to avoid placing the ladder for access across the tower-arch, as Mr. Thompson suggests.
On uncovering the north doorway, with its shameful mutilation, we discovered some tracing of fresco work. This raised expectations which were not realized by further careful search, but here and there we found proofs that there had been a general system of decoration of a simple kind in tones of Indian red.
On removing plaster from the window-ledges in the south aisle, a stone of great interest was found. This is almost certainly the cill of an Early English window of three-lights. The panels correspond in measurement with the three-light Early English window in the chancel. The stone no doubt was taken from the Early English aisle window when the enlarged Decorated aisle was built, and was used as building material.
We had often wondered at the bulging character of the lower part of the interior of the north wall. In stripping a portion, to search for herring-bone work, we found that flooring-tiles had been laid on the wall, and plastered over; apparently to give a more plumb wall for affixing the horse-box pews of days gone by.
< Previous
