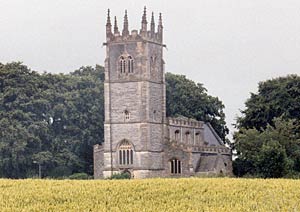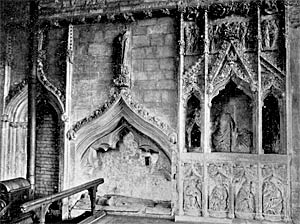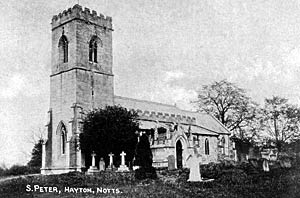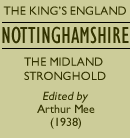< Previous | Contents | Next >
The Sanctuary in Its Splendour

Hawton church in 2000.

The Easter Sepulchre in 1905.
HAWTON. Well off the beaten track, where the River Devon flows two miles from Newark, lies this simple setting for rare gems in England's treasure-house. It has little but its church, but that is a shrine for some of the most exquisite 14th century stonework in the land. The house of the Compton and Molineux families has gone, but there is more than memory of them here, for a Compton gave the church a chancel of which a cathedral city might be proud, and a Molineux built a tower which is a landmark of compelling beauty.
Sir Robert de Compton's noble chancel was completed about 1325. A fine stringcourse runs under the windows and round the buttresses, in one of which is an image niche. The great east window of seven lights, with lovely tracery and shafts, is said to be one of the best of its time in England. It is difficult to do justice to the delicacy and richness of the sculpture in the chancel, thought to have been the work of that marvellous band of craftsmen who gave us the Chapter House of Southwell.
On the north side, under a carved cornice and all within a space 17 feet wide and 12 feet high, is Hawton's famous Easter Sepulchre, with a lovely founder's tomb recess and a most charming doorway, both with feathered arches. The doorway once opened to a now vanished chapel, and in the wall of the recess is the tiniest of peep-holes, which gave the chapel a view of the altar. In the arch of the recess a man's face is peeping from the leaves, and two little women in wimples are reading books. On the finial stands a bishop, and within it lies the battered figure of Sir Robert de Compton in chain mail, his knees crossed. He died in 1330, and this glorious chancel is his lasting monument.
The Easter Sepulchre tells its story in three sections. At the foot four soldiers are crouching in sleep, each in a niche, and all wearing chain mail with helmets, swords, and shields carved with heads and dragons. In a canopied niche above them is Our Lord (now headless) rising from the tomb with one foot in the grave. At one side of Him are the three Marys, on the other side is an exquisite little niche where the Sacrament was kept from Good Friday till Easter Sunday. In the top compartment a fine scene of the Ascension shows the Disciples gazing up to catch the last glimpse of the Saviour's feet as they disappear into a cloud; an angel is at each side, and on the finial of the canopy below are His footprints.
In the opposite wall are the magnificent sedilia and double piscina, a gem of medieval art in perfect preservation. The three niches of the sedilia, with vaulted canopies and delicate leaf ornament in the hollow of the mouldings, are divided by shafted buttresses crowned by lofty pinnacles. Among their luxuriance of carving are two bishops and a king, two men on all fours among the foliage, two men gathering grapes (one cutting a bunch with his knife), and a fine pelican in her nest on the tree-top. Six saints, standing on little men and crouching animals, are being crowned by angels carved in the cornice above it all. A winged lizard and another winged animal are in the delicate capitals of the piscina, which has a quaint fiddler on one side and a harpist on the other.
The stately 15th century tower, wearing a crown of eight pinnacles and battlements above quatrefoil moulding and hooded belfry windows, was built by Sir Thomas Molineux. Descended from a warrior who came with the Conquerer, he was father of a famous judge, and ancestor of the Earls of Sefton. The original oak door, adorned with tracery and remains of a prayer, still hangs in the west doorway, which has Sir Thomas's arms and those of his second wife carved in the spandrels. In our own time bullets were found embedded in the old door, perhaps a relic of the Civil War, for only a mile and a half away is the Queen's Sconce, a famous fortification of the royal garrison.
The massive oak benches are as old as the tower, and so are the beautiful oak chancel screen (almost unrestored), a fine bracket and canopy over a lifesize figure in the south aisle, the clerestory, and most of the windows in the aisles. The east windows and a piscina in each aisle are 14th century, as is the font. From the close of the 13th century come the north arcade and the north doorway; the south arcade is a little later. The only colour in the windows is in a few old fragments of glass showing oak leaves in black and gold.
The Pinnacled Porch

Hayton church, c.1910.
HAYTON. It is three miles from Retford and one from the River Idle, a straggling village with surprisingly fine remains in its small church. In the churchyard lie three medieval stones with moss-grown figures carved in relief.
There is Norman masonry in the nave, and the lovely doorway through which we enter comes from the end of the 12th century, when the Norman style was passing. The splendid porch which shelters it is a rare posession for a village church; built about 1400, it has a stone-ribbed roof, and is enriched with pinnacles which are a study in themselves, for the crockets at the foot of every pinnacle are tiny sculptured heads of human folk and animals.
The beautiful nave arcade, 700 years old, has round arches and pillars, and one capital carved with foliage. The tower was built while Richard the Second was king. The fine font (about 1400) has a bowl carved with foliage and set on an arcaded stem. There are two old piscinas, a 13th century bracket carved with foliage, a Jacobean altar, table, and a 500-year-old chest with a slot for Peter's Pence.
On a modern brass are two angels in memory of Percy Hartshorne Cooper, a High Sheriff of last century. The old moated home of the Hartshornes (Hayton Castle) has gone, but the name survives in a farmhouse. Another brass tells of William Chapman Mee, who was vicar here for 53 years of last century.
