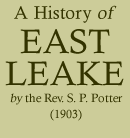< Previous | Contents | Next >
![]()
CHAPTER VI.
The Church.
ITS DEDICATION.
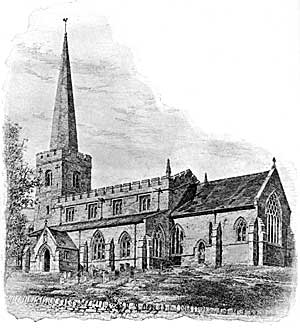 CHURCH OF ST. MARY, EAST LEAKE.
CHURCH OF ST. MARY, EAST LEAKE.The reference to the Church in Domesday Book is as bald as possible: it is “a Church.” Not much more information is given when it is mentioned fifty or sixty years later: it is then “the mother church.” In 1306 we read of “the Church of St. Leonard of Lek.” As this document was signed by the Rector and others connected with the parish, it must be granted that this was the dedication of that date. It is a reasonable conclusion that this was East and not West Leake Church; for while many Churches were re-dedicated to St. Mary, few were to the less known Saints as St. Helen. The former is the present dedication of East Leake, the latter of West Leake.1
The village wakes are usually a safe guide to the dedication of a Church, for they originated in the observance of the dedication festival. The date of East Leake wakes appears to offer no help, for it is neither Lady Day, nor St. Leonard’s Day (November 6), but is reckoned from St. Luke’s Day (October 18). St. Luke’s Day, however, is quite near enough to St. Leonard’s Day to suggest some connection with the original festival.
The change of dedication may be approximately assigned to 1350, when the Church was enlarged. Churches were often re-dedicated when substantial additions or alterations were made.
It is quite in accordance with what we know of the strength of custom, that the wakes should still remain as in times past.
THE BUILDING.
St. Mary’s Church consists of nave, South aisle, chancel, organ chamber-vestry, tower with spire, and porch. The description of Throsby, 1797, is misleading, for he speaks of “two side aisles.” By this he means nave and aisle, for in the same way he speaks of Thrumpton as possessing one aisle, meaning the nave.
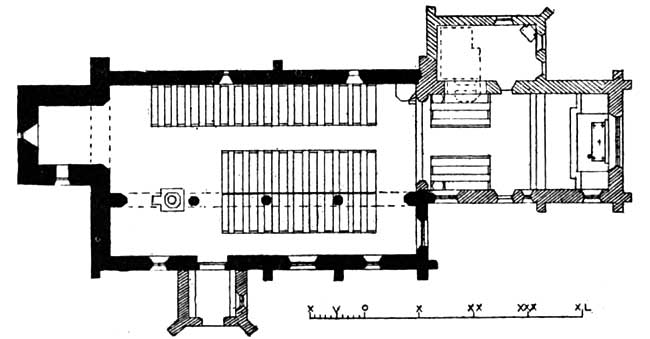
GROUND PLAN OF CHURCH.
The first building would be a very simple one. It would be an oblong building with a short chancel. The material of which it was built may have been timber, possibly stone. The neighbourhood offered material of both kinds. Even if the first Church was of timber, a stone building was probably built before the Norman Conquest.
Some antiquarians consider that a portion of the North wall of the nave is of Saxon workmanship. The great thickness of the wall, the graduated masonry, which can best be seen within the Church, and the zigzag or herring bone work which can be seen without, certainly point to this conclusion.
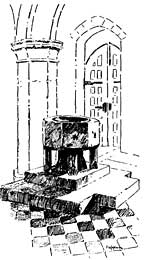
FONT.
If this conclusion is correct, the next change in the character of the building was made when the Norman style of architecture prevailed, viz., 1066 to 1145. The deeply splayed windows (of which the Easternmost one is a restoration), and the mutilated doorway in the North wall have been confidently assigned to the beginning of the 12th century. If this is the case it is necessary to imagine a rebuilt Church of that period, of which these are the surviving remains.
With much more confidence it can be stated that somewhere between 1150 and 1250 the Church was rebuilt and enlarged by the addition of a South aisle, leaving only the North wall of the previous Church. This building was in the Early English style, and had a high pitched roof. There is much of this Church remaining. The tower, if the doorway is excepted, belongs to that date ; the nave arcade, the triple lancet window, and two single lancet windows—one of which is only indicated externally,—the South doorway, and the fine octagonal font supported by a main and four supporting shafts, are all of Early English workmanship, and design; and the nailhead work of the capitals of the columns of the chancel arch claims to belong to the same period. It is an open question if the South window, West of the porch, is a remnant of Early English work.
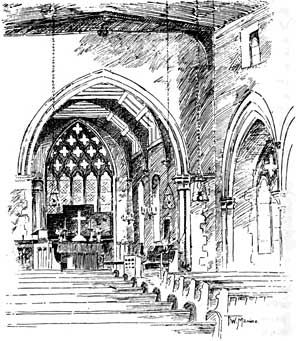
INTERIOR OF CHURCH, LOOKING EAST.
In the next century—about 1350—the Church underwent further alterations and extension in the Decorated Style of architecture. The chancel was extended, and the fine reticulated East window—emblem of the Church as a soul-net —was inserted. The Easternmost window of the South side of the chancel and the doorway are also of this date.
The South aisle in its present form belongs to the 14th century. A division in the wall Bast of the porch, which can be observed both within and without, has led to the suggestion that the Bast portion of the aisle was widened for the purpose of a chapel, and at a later time the Western portion was brought into line. A glance at the wall plate tends to confirm this suggestion, for there is a break in the character of the woodwork. Further confirmation is obtained from the porch. Before this was restored in 1896 the doorway had no true apex, and appeared to have been removed in a careless manner from another position.
In the 15th century the battlemented clerestory was added, and the high pitched roof gave place to the present one. The spire also was then added. It was indeed a bold venture to superadd so much weight upon foundations which were not intended for the burden. It is a splendid testimonial to the 13th century workmen that this venture succeeded.
The tower doorway appears to be a piece of 18th century work, and may be traced to the time when Sir Thomas Parkyns’ Hall, in the Hall Orchard Field, was pulled down. The stonework had previously served as a window frame before it was used for the doorway.
THE RESTORATION.
With the exception of repairs of a more or less considerable extent, to which the Churchwardens' accounts bear witness, no work of general restoration of the fabric was attempted until 1886. It would have been a good thing if the chancel had been repaired, for the neglect led to the loss of the North wall in 1836, which was then rebuilt in brick.
In 1886 the chancel was found to be in a very bad state, and was rebuilt from the foundations, the old lines being carefully followed, and the old material used. The North wall was rebuilt in stone, and the single lancet windows reinserted in the South wall. The chancel doorway was removed a little more to the East to give room for the choir stalls. The organ chamber was added at this time.
Interesting discoveries were made during the work. Not only was the stonework of the lancet windows found in the walling of the chancel, but also a portion of the bowl of the piscina, which was missing. The sides of these lancets bore traces of coloured decoration. It would appear that 14th century Church restorers were not more careful to retain the ancient work than some of their 19th century successors.
The most interesting discovery during the work was that of the foundations of the East wall of an earlier chancel. It is possibly those of the original chancel, for they represent a very small one; being only fourteen feet from the chancel arch. The foundations were those of a square end chancel, not an apse.
The tracery of the two South windows of the aisle, which had been lost, was replaced. The ornate character of the original tracery of the aisle East window, a window truly unique, suggested the floriate treatment which was adopted.
The nave was untouched, except that the high pews were cut down and the font elevated.
As the tower shewed signs of weakness it was strongly tied, and the upper portion of the spire was rebuilt, and raised some fifteen inches to the original height.
In 1896 the porch, with its unsightly plain brick front, being in a ruinous condition, was removed. It possessed no feature of interest. It was found to have been built upon ground in which burials had taken place, and was attached to the South wall without any bonding. This porch was replaced by the existing one, built after the design of Mr. W. S. Weatherley, of Cockspur Street, London, the architect of the 1886 Restoration. The figure of the Blessed Virgin and Holy Child, in Ketton stone, the gift of Mrs. S. P. Potter, was added in 1898.
In 1899 the Norman window near the pulpit was restored by the Rector. Remains of the original window were found, but were too much damaged by past vandalism to be reinserted. At some time, which may have been late in the 18th century, the window had been “enlarged” to give light to the preacher in the three-decker pulpit, or the clerk at his feet.
THE WINDOWS.
The stained glass in the West window of the tower was the gift of the Rev. J. H. Killick (curate in 1858-65), and was inserted when the West gallery was removed, and the belfry thrown open. It is the work of Messrs. Heaton, Butler and Baynes. The subject is The Good Shepherd.
The East window of the aisle is filled with glass by Mr. C. E. Kempe. It was given by Miss E. C. Bateman, in memory of her father, for 42 years Rector of East and West Leake. The subject is the Crucifixion. The two small windows in the North wall contain glass by Mr. C. Powell. The Annunciation being the subject of the Western window, and S. John Bap. of the Eastern. The former was the gift of Mr. Edwin Gibson, in memory of his father and mother, and the latter of Mrs. S. P. Potter, on the restoration of the window. The glass of the Bley memorial window in the chancel is also Mr. Powell’s work: the subject, Charity, was taken from Sir Joshua Reynold’s window, in New College Chapel, Oxford.
(1) The dedication of West Leake Church to St. Helen can be traced to the middle of the 15th century.
