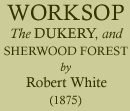< Previous | Contents | Next >

The old riding school.
The fine old riding-house, built in 1623 by the Duke of Newcastle, from plans by Smithson, has been converted into a picture gallery. Its length is now 182 feet, its height 50 feet, and its width 40 feet. The floor is of polished oak, and the wood-work of the roof; which is in the style of Westminster Hall, is painted as a sky. From the principals of the roof; and in a line, are suspended four magnificent cut-glass chandeliers, weighing nearly a ton each; five sunlights, five feet in diameter, are also suspended from the ridge centre of the roof. From the hammer beams are suspended twenty-eight smaller cut-glass chandeliers, and from the sides of the walls spring sixty-four graceful cut-glass brackets, with silvered backs. The room is panelled about four feet six inches high, and above that a line of silvered glass about three feet deep, with cut-glass mouldings top and bottom, surround the walls. Altogether there are in this room nearly 2,000 gas-lights, and when lighted the effect is magical and brilliant. The lobby to this room is 12 feet long and 14 feet high. The inner doors, opening into the picture gallery, are entirely covered with silvered plate glass, as are also the pillars on each side, and the cornice above the doors. The upper part of the cornice above these doors is tastefully festooned with cut-glass, supported by plated pillars. The ancient covering of the roof has been removed, and one of patent corrugated copper substituted, by which an immense decrease of weight has been effected.
On the roof; two turrets have been erected, in one of which a clock of superior and original construction has been fixed. It is made from the hardest gun metal, and shews the time on four illuminated opal dials upwards of five feet each in diameter, striking the hours on a five cwt: bell, and chiming "Cambridge quarters" on four smaller bells, repeating the hour after the first, second, and third quarters, and repeating again the "Cambridge chimes," together with the hour after the fourth quarter. In the other turret there is another timepiece recording the time on two illuminated dials, about two feet each in diameter, and driving two calendars, shewing the month, the day of the week, and the moons’ age and equation of time on two separate dials.
Beneath this room immense wine cellars have been constructed, with bins of cast iron; subterranean passages connect these cellars with the Abbey, the kitchen, and the different servants’ departments. On the roof of the range of buildings, which are parallel with the picture gallery, there are two turrets, in one of which is a clock, and in the other a barometer with four dials about 52 feet in diameter. The fine kitchen is one of the apartments of this building, and its arrangements combine everything which art, wealth, and ingenuity can devise to render it complete. A railway underground has been constructed, which is intended to convey the dinners to the dining-room.
It has remained for the year 1873 to see, we believe, the first subterranean library ever constructed. Parallel with the picture gallery, and of the same length, such an apartment, about 32 feet wide and 14 feet high, has been built by the noble Duke in the ground. It is built on arches, the walls are double, and well protected with Seyssell asphalt.
It is divided into three rooms by folding doors, and when desired it can be thrown into one room. The roof; which is level with the surface of the park, is supported with iron girders; and here again the Seyssell asphalt is used to ensure dryness. On the south side there is a roadway about 18 feet wide, and the room is lighted by 15 windows on this side as well as by 24 sky-lights on the top. The light from the top is softened by passing through rich crimson silk, manufactured for the purpose in Paris. The anteroom to the library is at the east end, it is 59 feet long and 43 feet wide, and opens into the library through folding doors ten feet wide. The total length of library and ante-room is 236 feet, and these rooms are lighted at night by gas with 18 sunlights containing about 1,100 burners.
At the west side of the library the ground has been excavated, and the foundations are now laid for a subterranean church, 174 feet long and 64 feet wide.
Underground passages connect the picture gallery, library, and church with the house, and also with the new works, which are about half a mile distant.
We cannot speak particularly of the other numerous alterations about the Abbey, as no other room is so far complete as to indicate the ultimate intention of the noble architect.
